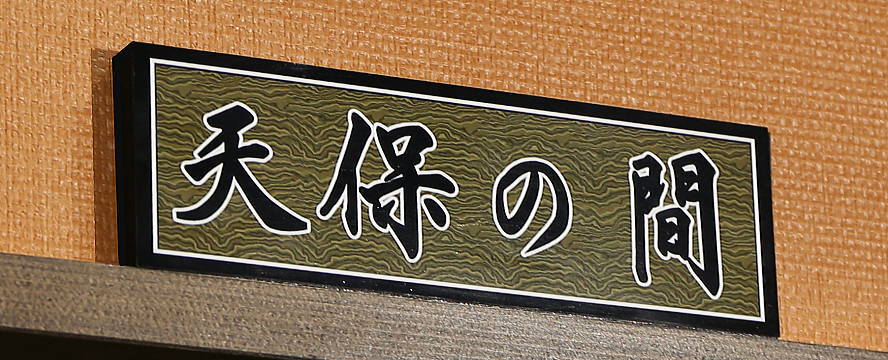
【天保の間】
1845年(天保16年)に建てられた土蔵(築178年)を団体予約用の客室に創りました。
「池田屋」という屋号で、敷地内に7軒の蔵を持つ大きな造り酒屋でした。
7軒のうち、2軒が現存していて蔵よしの店舗となっております。
Our new “Tenpo-no-ma” area was finished in August, 2018, after five months of construction.
This 178 year old, thick-walled storehouse, first built in 1845, was converted into a guest area, intended for group reservations.
The building was originally one of seven storehouses in this area dating from the Edo period, all of which were used by a sake brewer.
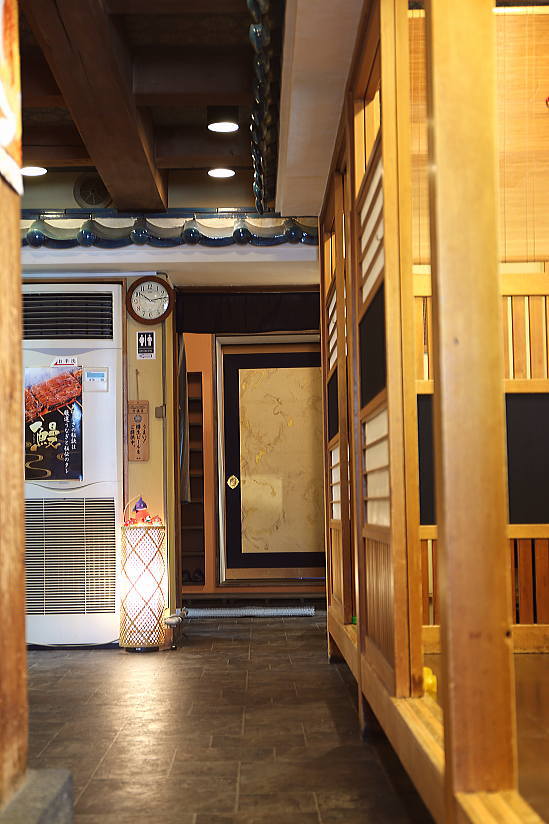
正面入口から店内を真っ直ぐ進むと奥の方に「天保の間」が見えてきます。
If you continue straight into the restaurant from the front entrance, the “Tenpo-no-ma” will become visible in the back.
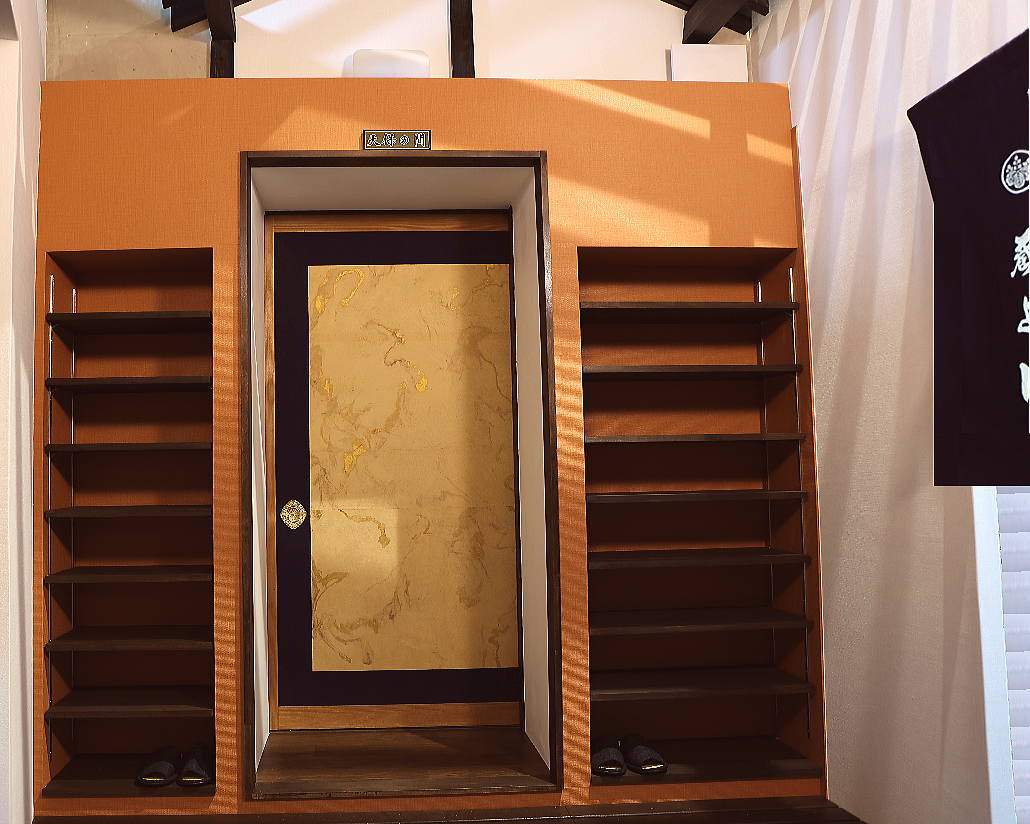
ここで履き物を下駄箱に入れていただきます。
Please remove your shoes and place them in one of the shoe racks on either side of the door.
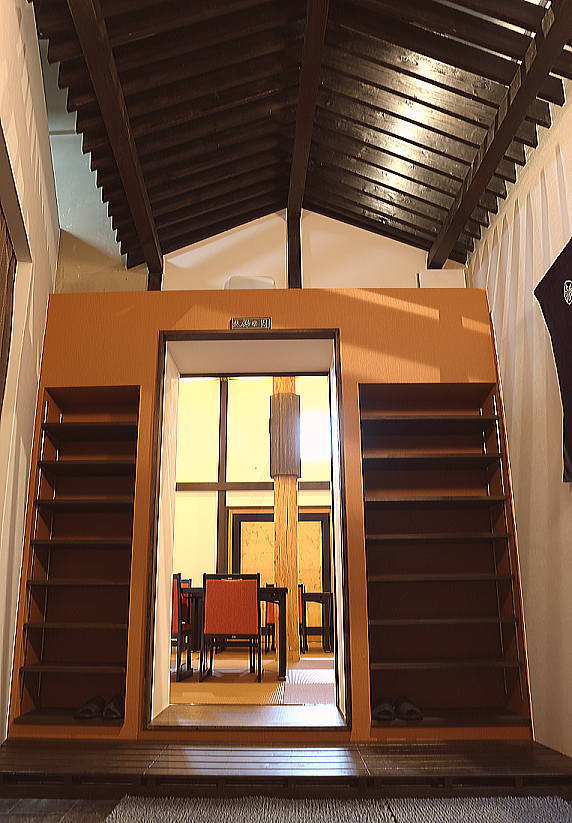
天保の間へようこそ!
Welcome to the “Tenpo-no-ma”!
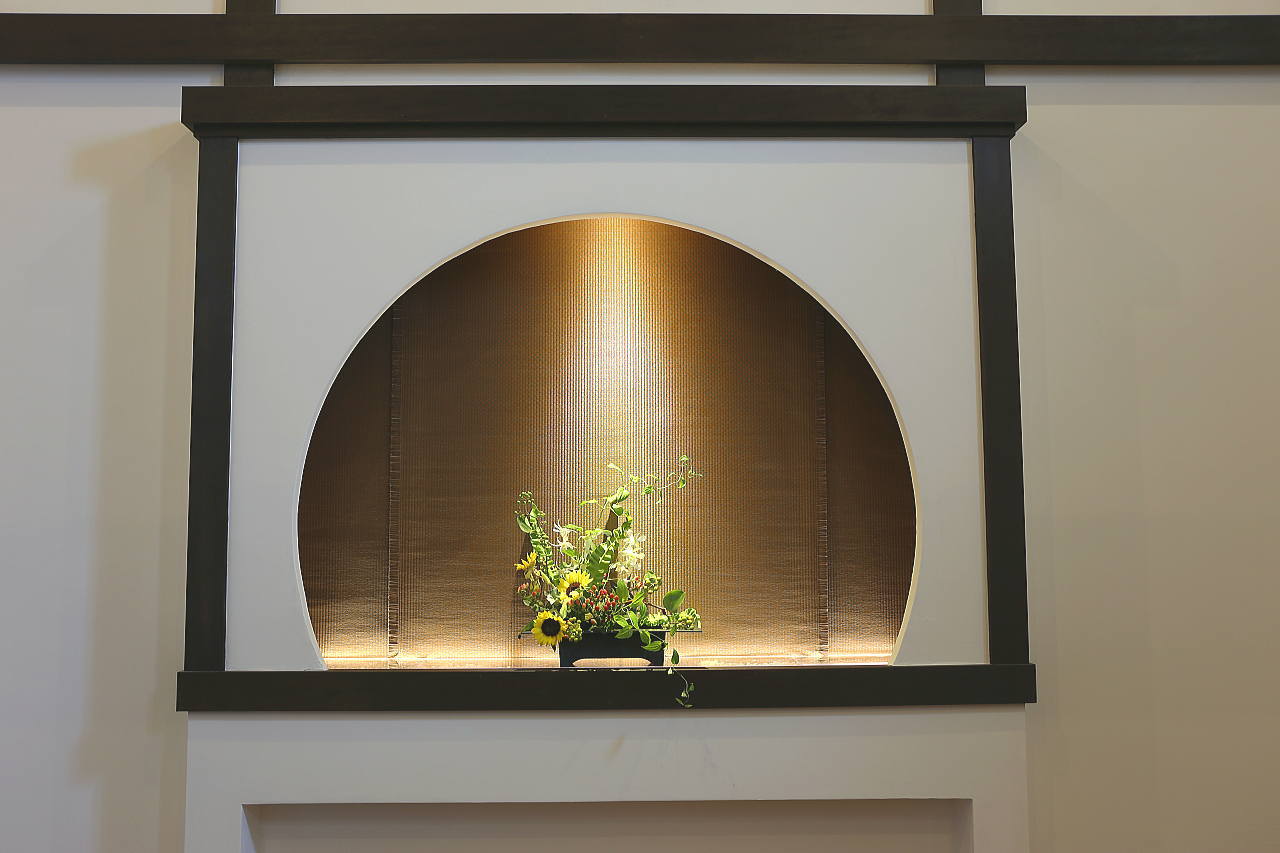
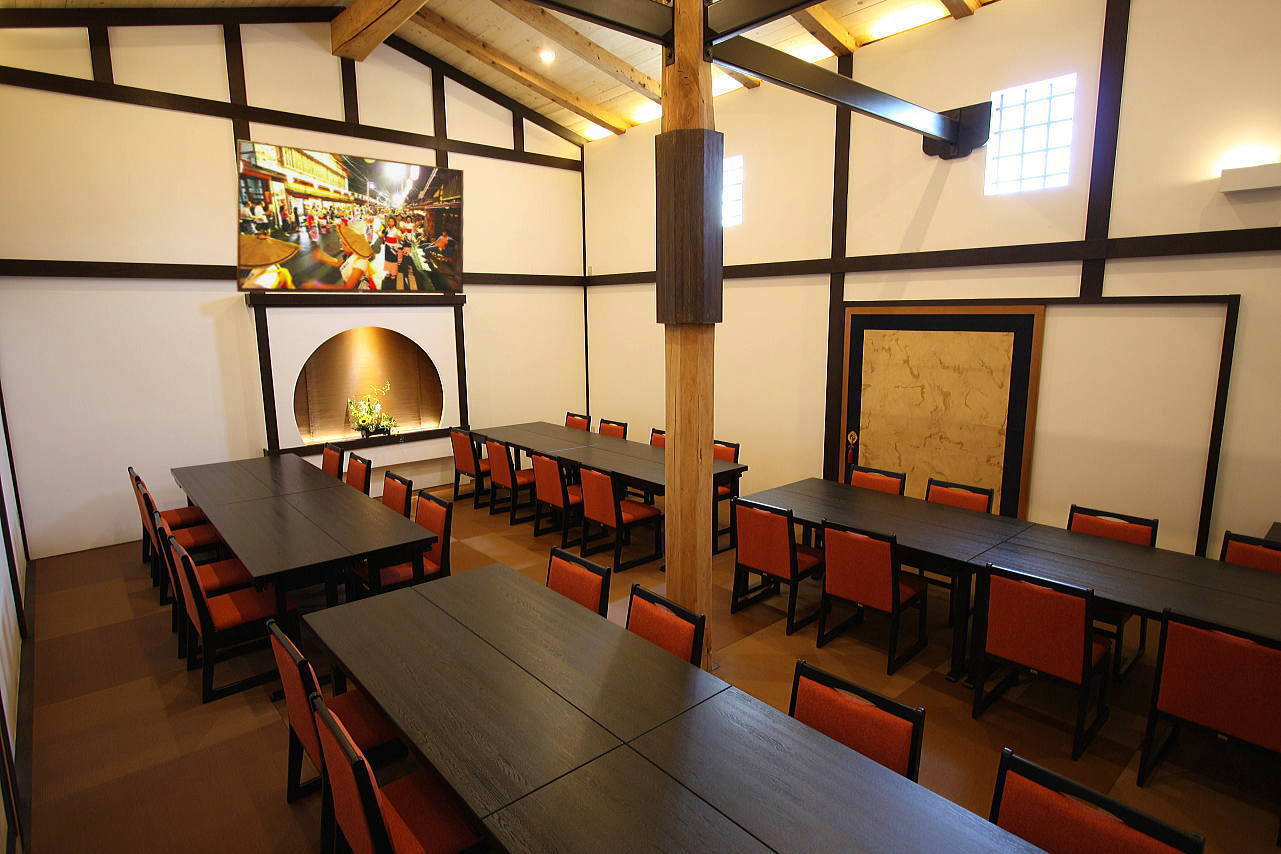
吹き抜けの開放感のある空間になっています。
ご会食は、32名様までご利用いただけます。
津軽三味線生ライブの音響も素晴らしい環境です。
The room has a spacious, open-air feeling.
It can accommodate up to 32 people for dining.
It is a wonderful acoustic environment for enjoying Tsugaru Shamisen performances.
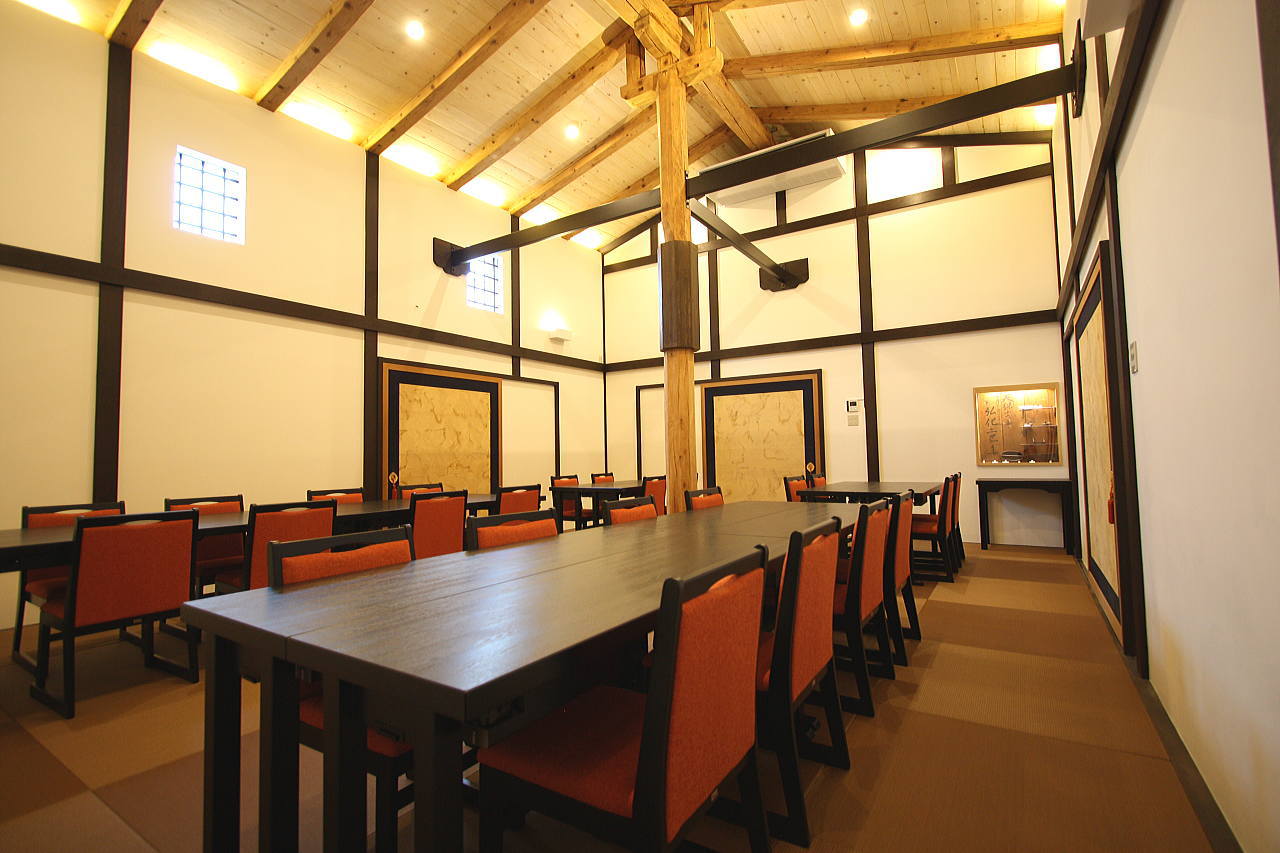
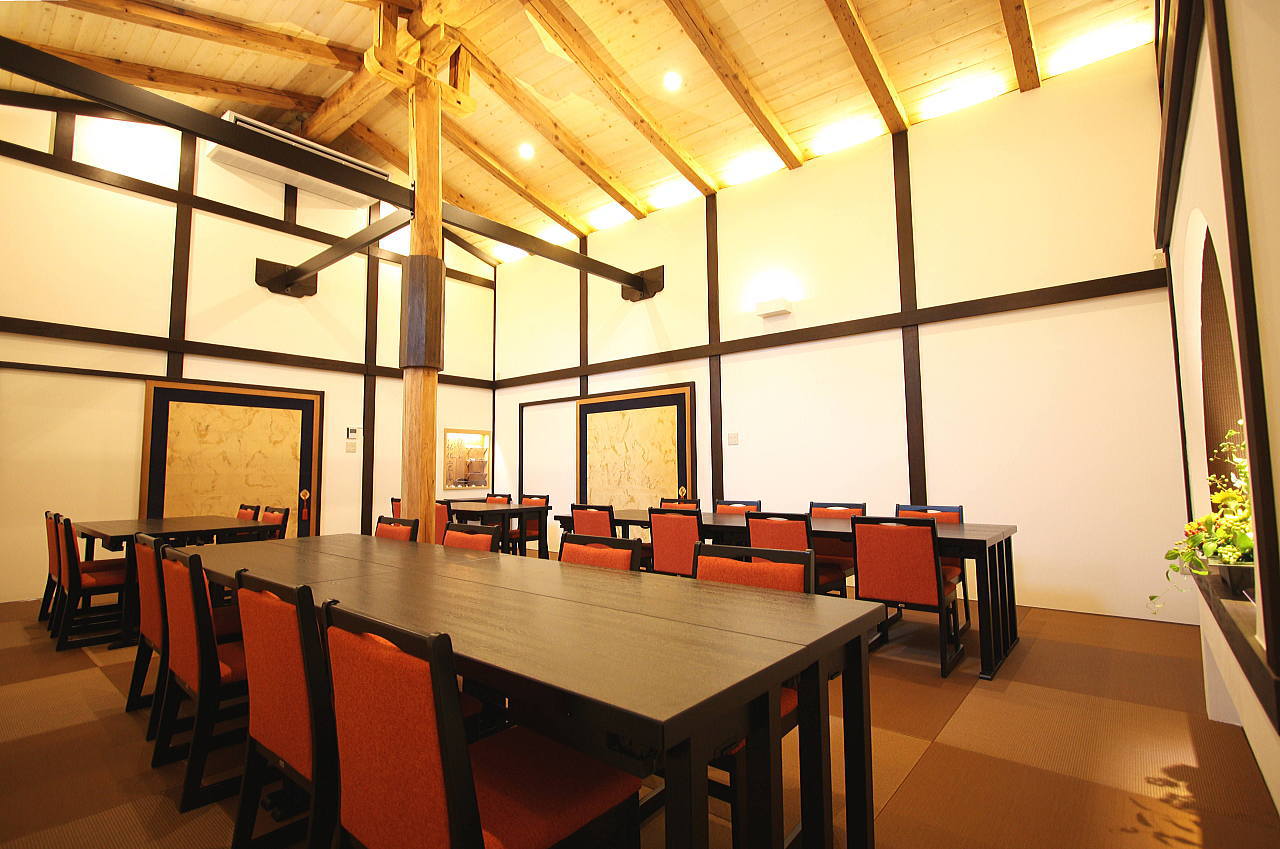
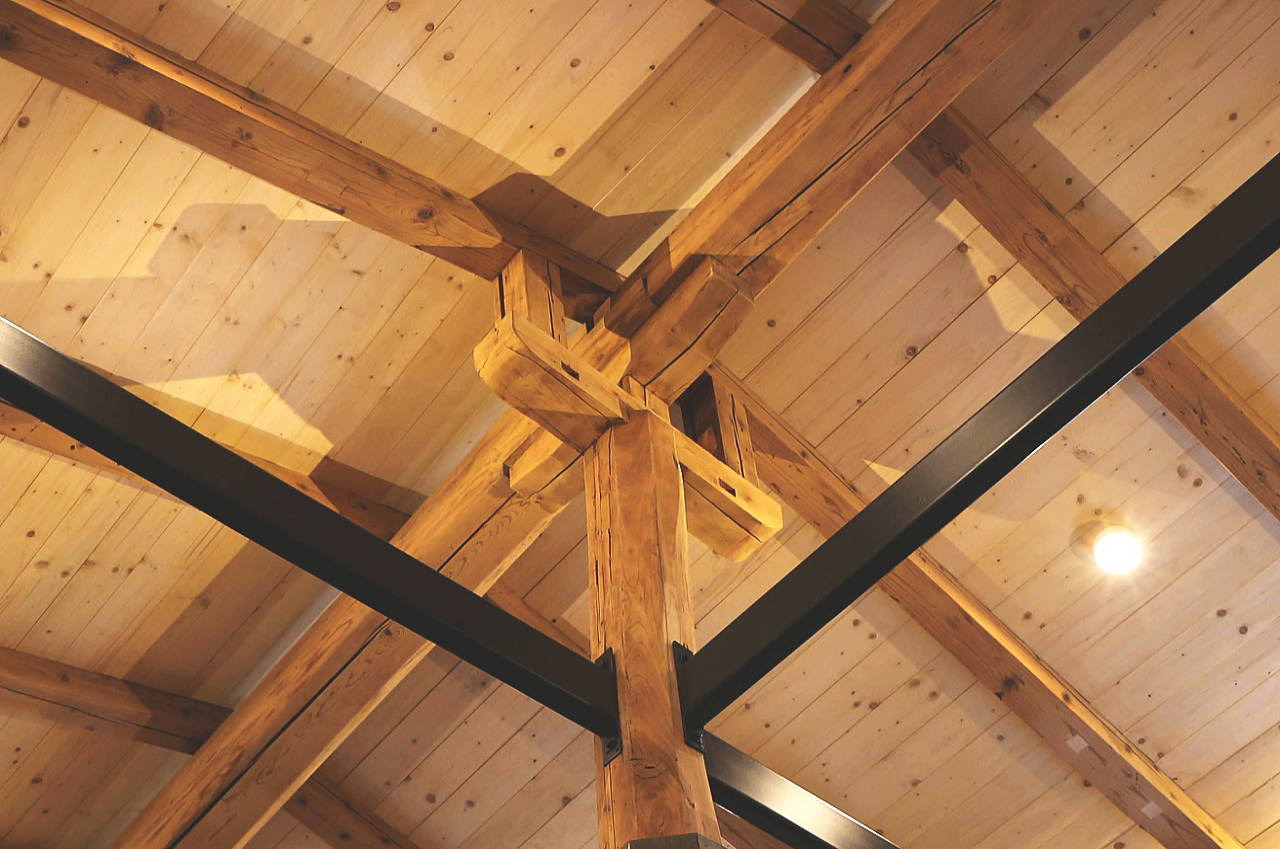
大黒柱の上部は、当時の職人の技が光る木組みとなっています。
The framework at the top of the central pillar is a carpenter's special traditional technique.
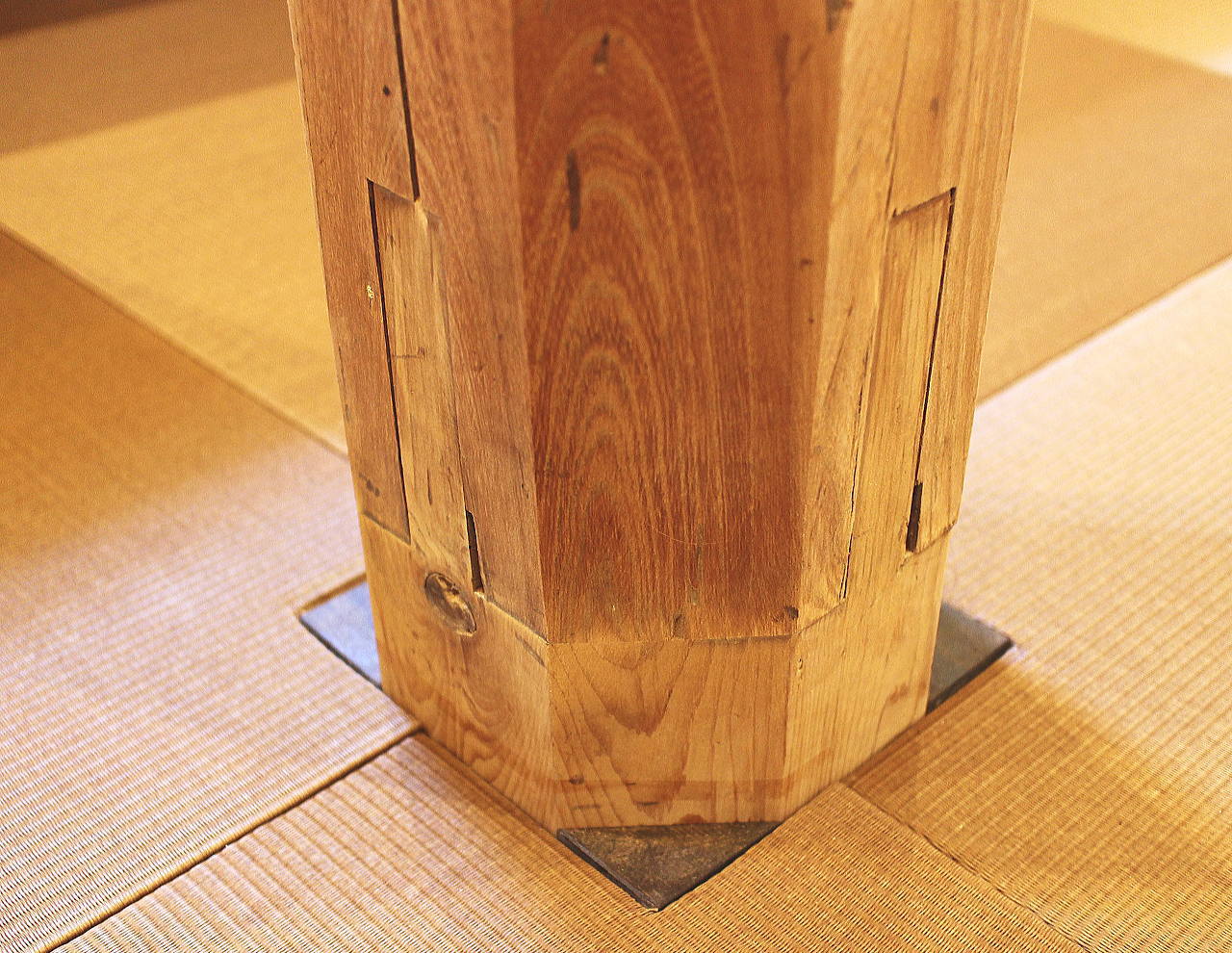
大黒柱の下部の構造は、「本堂内部根継ぎの十字目違(じゅうじめち)」と呼ばれる
宮大工の工法で、津軽では珍しい、手の込んだ贅沢な構造になっています。
The lower part of the central pillar was built using the same intricate method of construction as a shrine, and its jointed structure allows.
Only the central pillar remains visible now, but all the other pillars, which are hidden in the walls, are built in the same jointed manner.
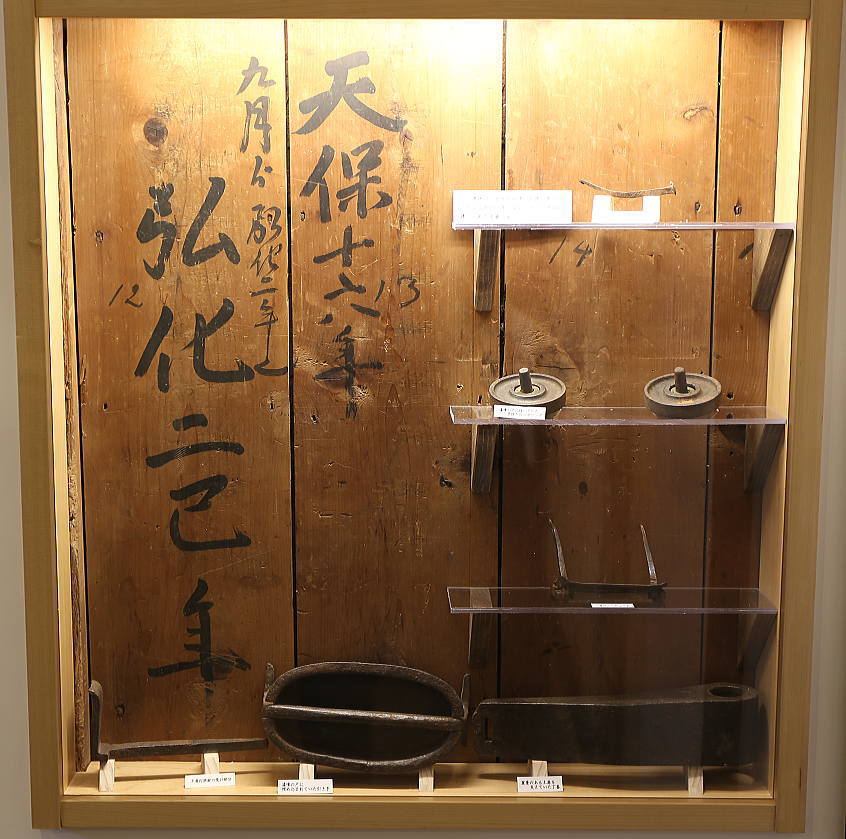
西側の壁には、棟梁が印したと思われる、「天保16年 弘化二巳年」の文字が残っています。
The western wall is marked with, among other things, the characters “Tenpo, Year 16,” thought to have been left there by the master carpenter.
It is from these characters that the “Tenpo-no-ma” derived its name.
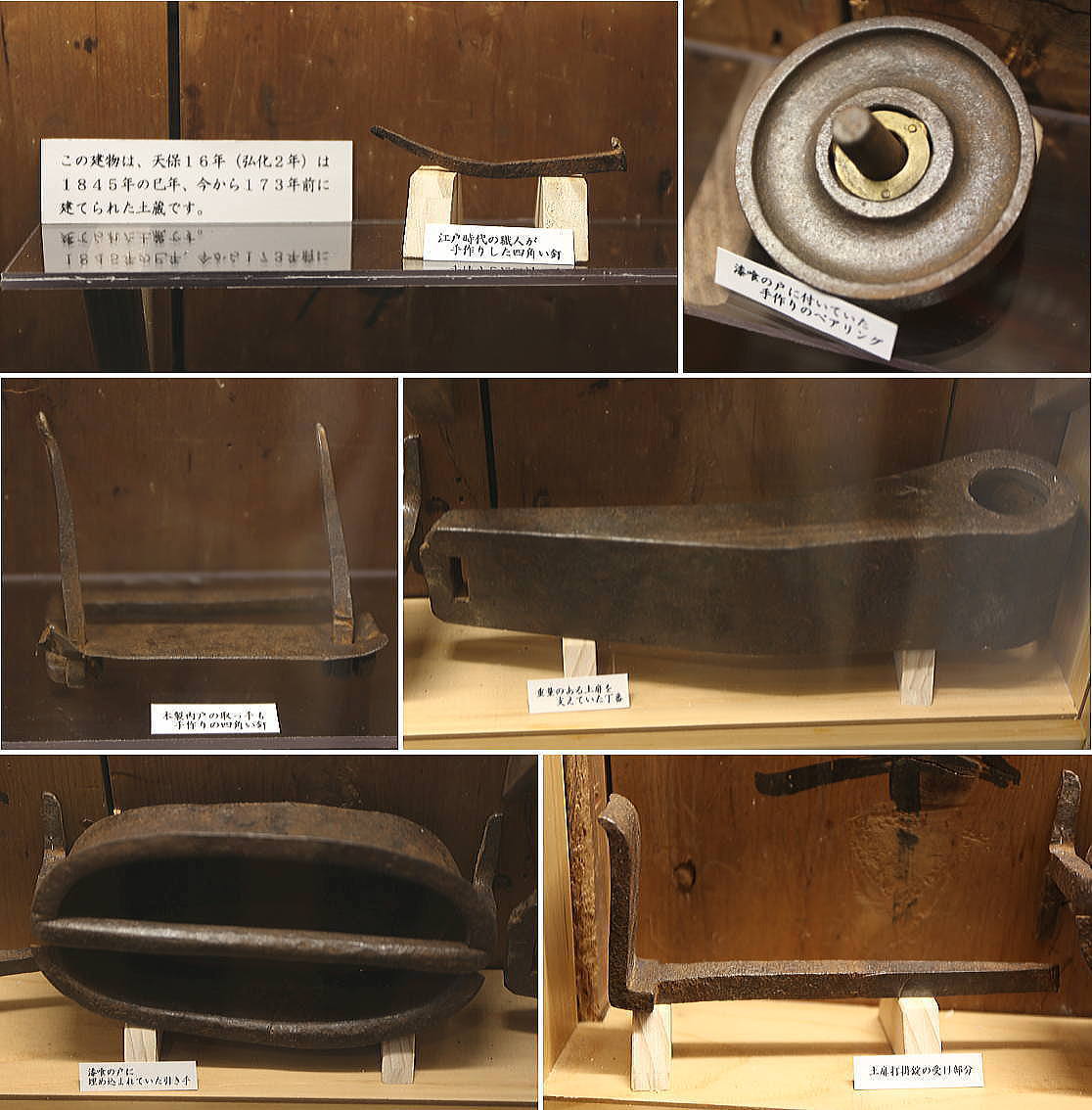
客室に改装する際に扉周りから出た金具類。
江戸時代の職人の貴重な技の数々。
Many metal objects emerged during remodeling. These are further examples of the techniques and skills of the craftsmen of the Edo period.